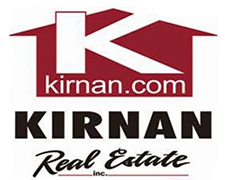6972 Colonial Drive, Dewitt
$1,199,900
Lymestone Hill Cape nestled on a 1.74 acre private setting! Double doors open to a soaring 2 story foyer with circular staircase. Attention to detail can be found throughout including over $716,500 in improvements! Entertaining will be a joy in the formal dining room. The gourmet kitchen features a coffered ceiling, granite countertops, upscale appliances, custom cabinets and large island that’s ideal for casual dining. There is also an inviting eating area. French doors open to the Florida room. 5 bedrooms, 5.5 baths, 4 fireplaces, 2 granite wet bars and 2 laundry centers. Sit back and relax in the gracious living room or cherry paneled library. The primary suite with California closet custom desk/shelves, his and her bathrooms, dressing rooms and sunroom w/glass vaulted ceiling and walls of glass. The upper level with 2 additional bedrooms w/custom desk/shelves and full bath. The lower walkout complete with 2nd kitchen, 2 bedrooms, 2.5 full baths and large entertainment rooms. Stone patio and walkways, inground gunite pool, pool house w/vaulted ceiling, fireplace, kitchenette, changing room, bath w/shower & large doors with screens overlooking a hardscaped setting! JD schools.
Cable Available, Sewer Connected, Water Connected
Attached, Garage Door Opener, Circular Driveway, Driveway
Attached, Garage Door Opener, Circular Driveway, Driveway
Ceramic Tile, Hardwood, Tile, Varies
Breakfast Bar, Ceiling Fan(s), Separate/Formal Dining Room, Entrance Foyer, Eat-in Kitchen, Separate/Formal Living Room, Granite Counters, Home Office, Kitchen Island, Pantry, Main Level Primary, Bath in Primary Bedroom, Breakfast Area, Cathedral Ceiling(s), Guest Accommodations, Library, Primary Suite, Second Kitchen
Built-In Range, Built-In Oven, Double Oven, Dishwasher, Gas Oven, Gas Range, Gas Water Heater, Microwave, Built-In Refrigerator, Exhaust Fan, Gas Cooktop, Range Hood
Full, Finished, Walk-Out Access
Blacktop Driveway, Deck, Patio, Pool
 All information deemed reliable but not guaranteed and should be independently verified. All properties are subject to prior sale, change or withdrawal. Neither the listing broker(s) nor Kirnan Real Estate Inc shall be responsible for any typographical errors, misinformation, misprints, and shall be held totally harmless. © 2024 CNYIS, GENRIS, WNYREIS. All rights reserved.
All information deemed reliable but not guaranteed and should be independently verified. All properties are subject to prior sale, change or withdrawal. Neither the listing broker(s) nor Kirnan Real Estate Inc shall be responsible for any typographical errors, misinformation, misprints, and shall be held totally harmless. © 2024 CNYIS, GENRIS, WNYREIS. All rights reserved.


